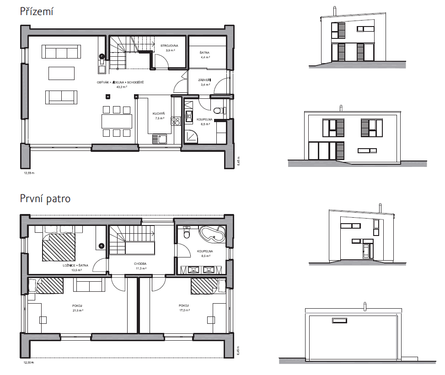Cydonia
Cydonia is a two-storey family house with a compact shape and a smart orientation of glassed-in surfaces which contributes to very low operation costs. The modern design of this house with aisle roof offers full-height rooms on the second floor and so a maximum utilization of available space. The house can be built in reverse projection.
| Disposition | 4+1 | |
| Built-up area | 92 | m2 |
| Useful Area | 135 | m2 |
| Ridge height | 6,5 | m |
| Roof slope | 4 | ° |
| Orientation | SV, V, JV | |
Download
 prospekt - Cydonia [884,23 kB]
prospekt - Cydonia [884,23 kB]










