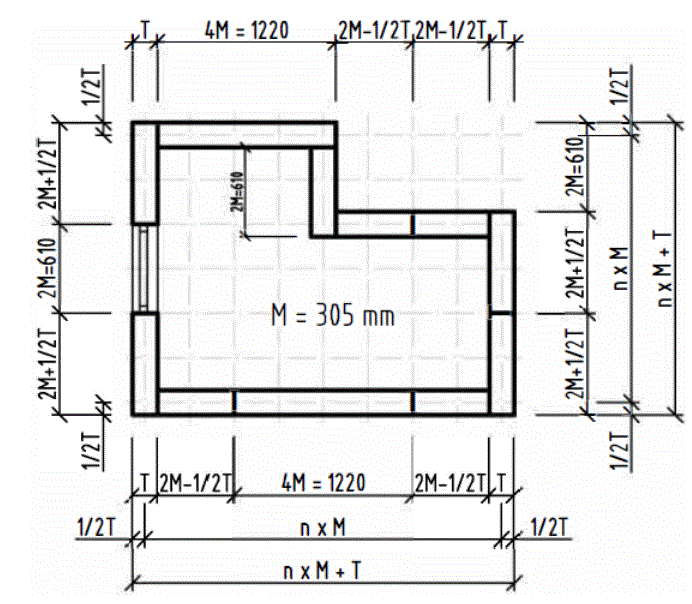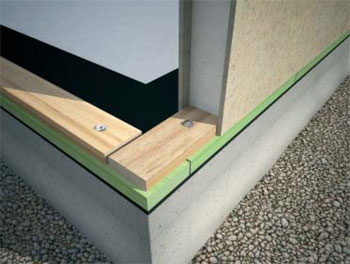Workflow
| Module raster for designing building from K-KONTROL® construction system |
|---|
 |
The construction of a new house starts with a design drawing which has to comply with the principles and requirements of the construction system used. This may add to the transparency of the design, to the simplicity of mounting and above all to the full utilization of the system potential. The same applies to the K-KONTROL® construction system. The design drawing should be made with the help of the module raster on which all supporting elements of the house is to be drawn.
Building Foundation
The assembly starts in most cases with anchoring a deeply impregnated foundation sleeper together with a bottom hemming wooden insert to a prepared waterproof foundation board. The foundation can also be made on foundation strips or on a steel foundation frame etc. When filling the board with concrete, the board is provided with anchor bolts at specified intervals. When fixing the wooden sleepers precise directional and height dimensioning is essential: the building has to be founded with a precision of ±3 mm. Proper directional and height positioning of the foundation sleeper is a prerequisite of trouble-free and easy assembly of the carcass. From the very beginning of the construction it is necessary to carefully seal every joint. Use K-KONTROL® foam for sealing wider joint fissures or for foaming the space inside wall construction between wood and polystyrene. Use K-KONTROL® glue for contact bonding of wooden elements with each other or for joining boards on wood.
| Detail of construction foundation at corners |
|---|
 |
The assembly of walls for the first overground storey level starts always in a corner and consists in the assembly and joining two adjacent corner panels. Then, panels are joined one after the other and specified panel joints are created. Window and door apertures is made piece-wise and left out using a window-sill and header-joist panels. All basic joints between panels in a given construction and also the anchoring of inserted hemming wooden elements around panels are made with K-KONTROL® staples.
Assembly of Ceiling and Floor Constructions
After all supporting constructions of the first overground floor are created the construction continues with the assembly of ceilings. First, suspension straps are measured out and fastened with steel screws. Prefabricated ceiling beams are vertically positioned in the straps and fixed with steel screws. After all ceiling beams are mounted the assembly of floors from OSB lock-in boards can be made. Boards are fixed to ceiling beams using screws. In order to prevent unpleasant creaking of floors in future a thorough gluing together of all contact surfaces of the ceiling construction is necessary.
Assembly of Walls on Overground Storeys
The assembly of walls on overground storey levels always starts after ceiling construction of the lower storey is completed. Before the assembly of panels, the bottom hemming wooden element is positioned and properly fixed. Then, the steps are similar to the assembly of walls on the first overground storey level.
Roof Assembly
After wall supporting constructions are completed and indentings are cut for position purlins the assembly of poles and purlin can be performed. When the supporting construction of the roof is prepare, roof panels are attached. During the assembly of the roof cutting and flanging of apertures for roof windows, chimney and skylights is made.
Download
 Základní informace o systému K-KONTROL [692,29 kB]
Základní informace o systému K-KONTROL [692,29 kB]




