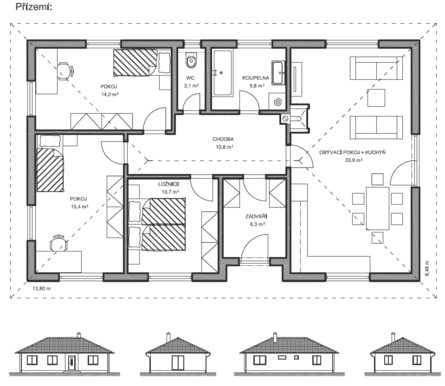Abies
Abies is a single-storey family house for a family of three or four. This house requires minimum investment and minimum operational cost. The truss roof frame is designed to enable the utilization of the garret for storage. Thanks to a simple supporting construction the interior of the house can be adapted according to customer requirements. The house can be built in reverse projection.
| Disposition | 4 + kk | |
| Built-up area | 117 | m2 |
| Useful Area | 99 | m2 |
| Ridge height | 5,3 | m |
| Roof slope | 25 | ° |
| Orientation | V, S, Z | |
Download
 prospekt - Abies [287,17 kB]
prospekt - Abies [287,17 kB]










