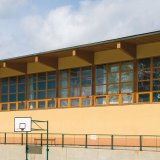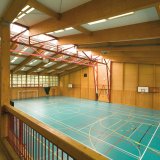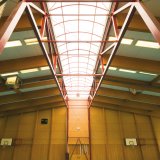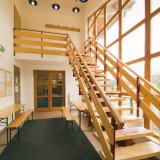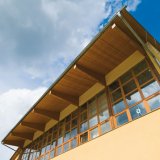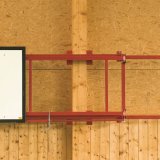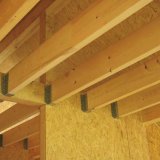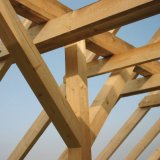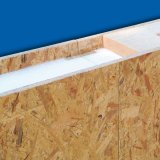Halls
Halls with three-joint frames from OSB boards are made of wood and are ideal for the construction of building with large interior space. They can serve as gym halls, production halls, warehouses and sports palaces. They are especially suitable for places where resistance to aggressive materials is required to prevent damage to steel and steel-concrete constructions.
Total images in gallery: 9Technical Specification
Multi-functional three-joint OSB halls from wooden frames are constructed as single-nave halls and multi-nave halls for spans of 8 to 25 meters. The frame separation distance depends on span and snow zone and is usually from three to six meters. The height and shape in cross-section depends on the architect's decision and on the building's function. Roof pitch should not be less than 10 degrees. Individual frames are statically designed as three-joint planar rod systems with variable cross-section, at the angle of the frame the supporting member as well as the shoulder are widest. The implementation of the wooden element itself is made on a skeleton from wooden balks of corresponding dimensions (alternatively glued balks) which is clad with OSB boards of sufficient thickness on both sides. Anchoring and joint details are made from metal components. The roof construction can be made from I-beams or wooden balks, the layer under the roofing material can be made from OSB boards and wooden lathing. The roof can be also made from K-KONTROL® panels. On customer demand, walls of the hall can be made from wooden balks and elements, or from K-KONTROL® panels if the hall is heat-insulated.
Advantages of OSB technology - three-joint frame
- favourable ratio of performance/assembly/price
- height variability, slope variability and possible asymmetric naves
- free space under alternative draw bar: a draw bar reduces the quantity of material and consequently of price of the frame
- utilization of another internal support substantially improves the price ratio and reduces the size of marginal wooden supporting members
- setting out of a short bracket in the frame angle as eaves moulding or as partial roof improves static impact and also reduces the width of the supporting member and of the frame shoulder
Assembly of halls from wooden frames
- with the help of mobile crane on a ready-made foundation
- connection in the peak using erection scaffold
- roof elements, wall elements, soffits can be attached with nails, spiral nails, wood screws or bolts and anchoring angles
- joints should be glued
- reinforcement of the hall in transverse direction is provided by the frame shape. In longitudinal direction, the reinforcement is provided either by the cladding or by diagonal wind bracing (in case of open partial roofs) from wooden or steel profiles
- gable walls are fitted on gable posts that are oriented perpendicular to the frames and they absorb the wind force in the direction of the hall
- reinforcement on the roof plane using diagonal braces so that they divert horizontal forces to the foundation through wall reinforcement.
We provide frame design together with price calculation as a part of the quotation. We provide consultations for fitting solutions -




